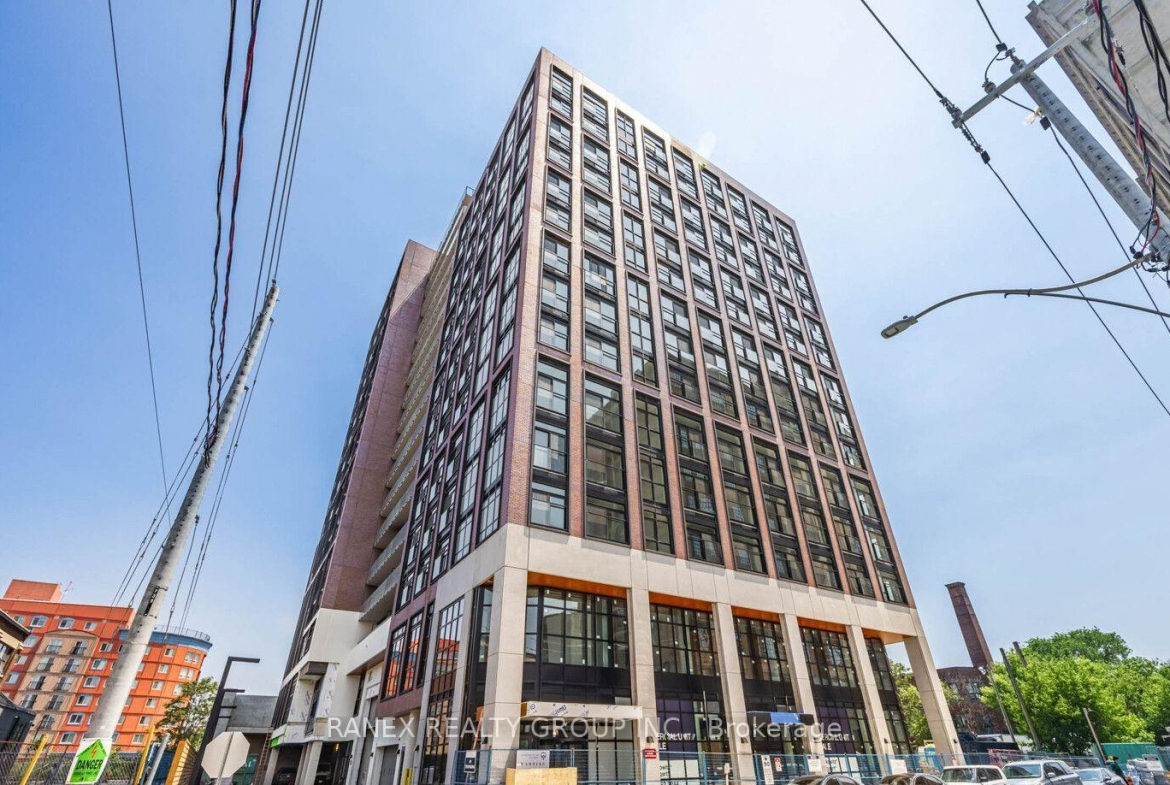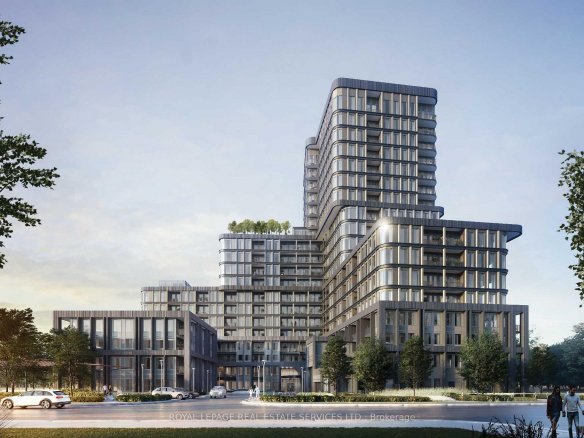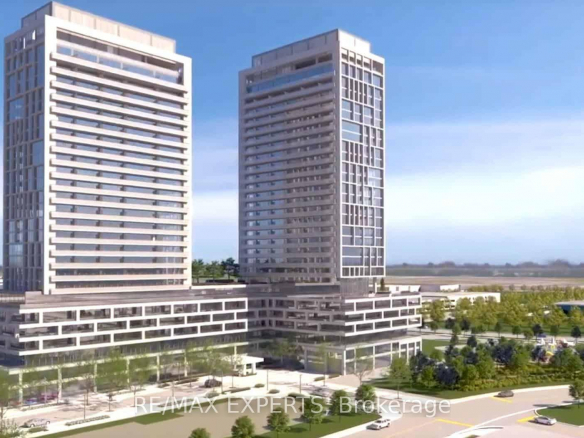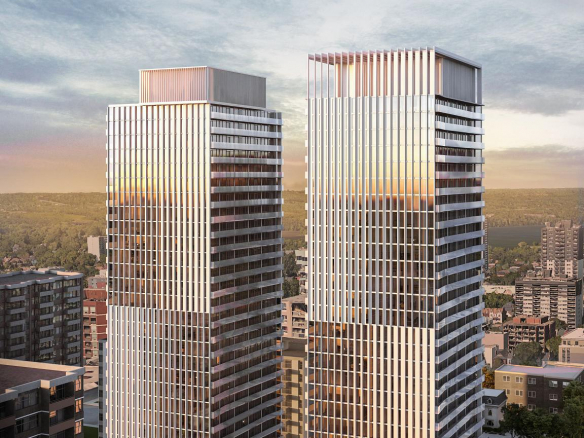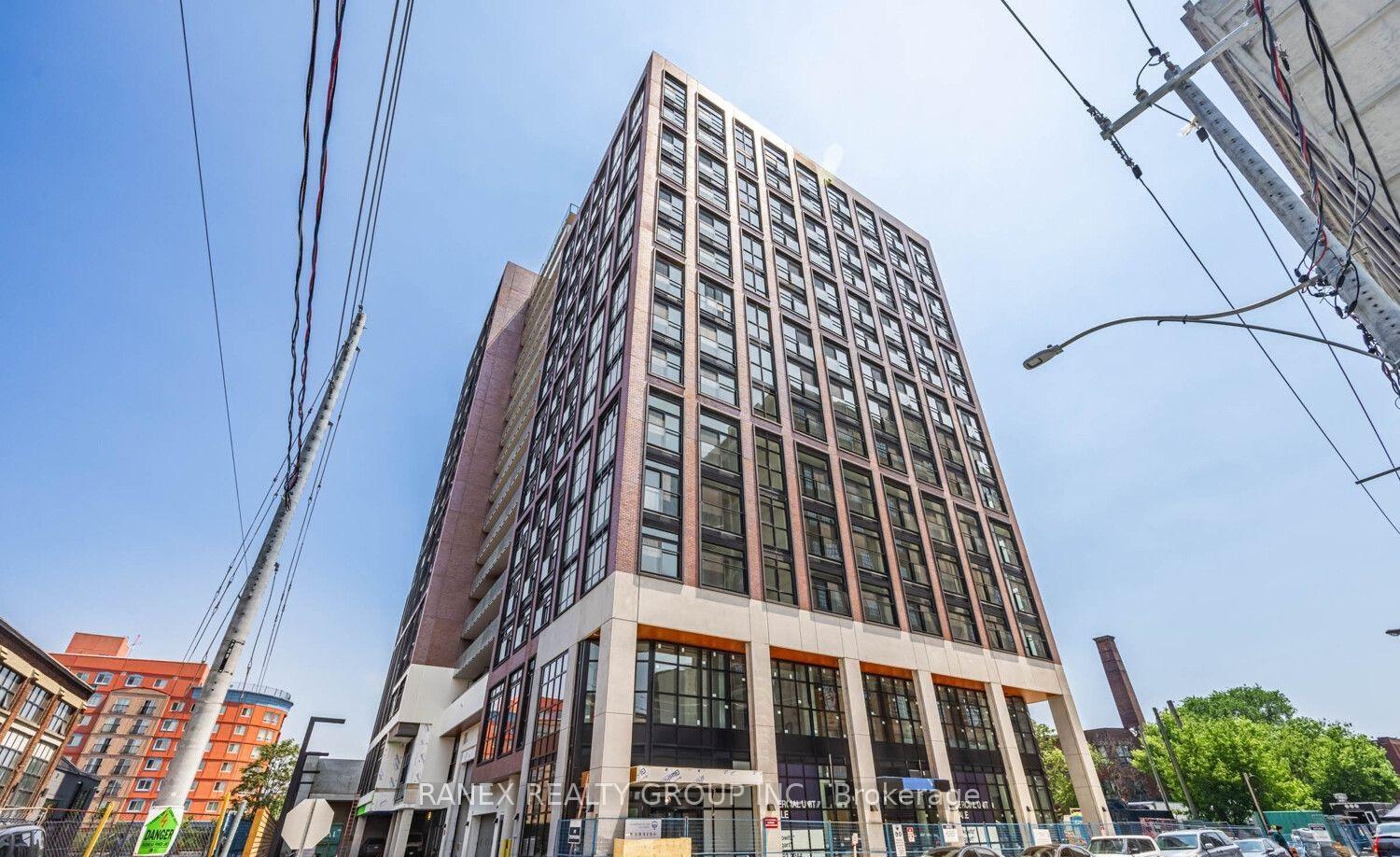3 Bedrooms Co-op at 181 Sterling, Toronto For sale
- $1,190,000
3 Bedrooms Co-op at 181 Sterling, Toronto For sale
- $1,190,000
Overview
- Condos
- 3
- 3
- 1
- 1000-1199 Sq. Ft. sqft
Description
Located in Toronto’s vibrant Junction Triangle neighbourhood, this spacious three-bedroom suite is part of the highly anticipated second phase of House of Assembly. Designed for both comfort and style, it features floor-to-ceiling windows and nearly $40,000 in luxurious upgrades — including quartz countertops in the kitchen and bathrooms, engineered hardwood flooring throughout, and integrated appliances.
With a perfect transit score, you’ll enjoy easy access to the UP Express, GO Train, streetcar, and subway — all just a short walk away. The area is alive with cafés, restaurants, art galleries, and parks, and continues to grow and evolve.
Building amenities include a state-of-the-art wellness centre with cardio and weight training equipment, a yoga studio, and a rooftop terrace with BBQ stations, cozy seating, a dining area, children’s play space, and a dog run. The suite also includes three full bathrooms and in-suite laundry with washer and dryer.
Address
Open on Google Maps-
Address: #919 - 181 Sterling Road, Toronto, ON M9R 2B2
-
City: Toronto
-
Province: Ontario
-
Postal Code: M9R 2B2
-
Area: Dufferin Grove
Details
Updated on July 6, 2025 at 2:40 am-
Property ID AL18331
-
Price $1,190,000
-
Property Size 1000-1199 Sq. Ft. sqft
-
Bedrooms 3
-
Bathrooms 3
-
Garage 1
-
Property Type Condos
-
Property Status For Sale
Additional details
Features
What's Nearby?
Contact Information
View ListingsSimilar Listings
2 Bedrooms Condo Assignment at 3240 William Coltson, Oakville For sale
#1012 - 3240 Avenida William Coltson, Oakville, ON L6H 7C2 Details2 Bedrooms Assignment Condo at 8960 JANE, Vaughan For sale
#1802 - 8960 JANE Street, Vaughan, ON L4K 2M9 DetailsAssignment 1 Bedroom Condo at 163 Jackson, Hamilton For sale
#1219 - 163 Jackson Street, Hamilton, ON L8P 0A8 DetailsAssignment Condo at 505 Webb, Mississauga For sale
#116 - 505 Webb Drive, Mississauga, Ontario L5B 4A4 Details- Sandra

